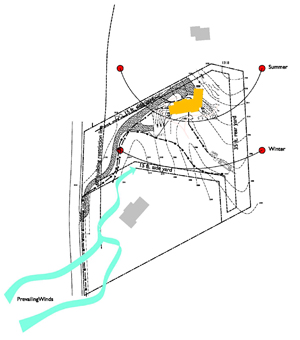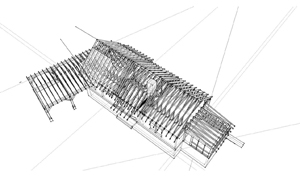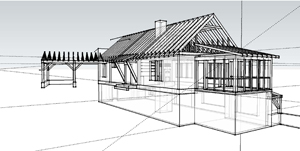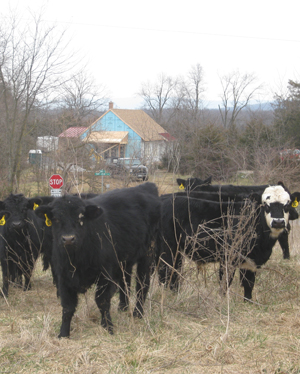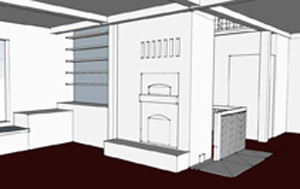DPConrad, Architect
grounded in craft, dedicated to service and design excellence
Residence
Rockingham County Virginia
A house in rural Shenandoah Valley with a view West of the layers of the West Virginia mountain ridges.
The house is sited to take advantage of southern sun, southwesterly breezes and the topographical conditions presented by a distinctive swale leading to the upper reaches of Linville Creek.
Design of the house is simple, straight-forward and balanced.
The house features open living spaces with a southern view.
A central stair and masonry heater connect the levels of the house. The vaulted stair hall is capped with operable northern skylights which provide ventilation.
Principal Exterior materials:
Standing Seam metal roof
Painted fiber cement cladding, panels and sticking
Concrete foundation wall
Principal interior materials:
cleft face & honed black limestone masonry heater
stained concrete radiant slab
reclaimed oak ceiling beams
A Solfège of Diversions-(Section Under Construction)








edited 2012 01 30 by DPC
